On 13 November we celebrate the 70th anniversary of the laying of the foundation stone by the late Her Majesty the late Queen in 1952 the first year of her reign.
Who We Are
- The Inner Temple Today
- Bench Table Orders
- Education and Qualification Rules
- Time to Change
- We Are a Living Wage Employer
- Social Mobility Employer Index
- The Council of the Inns of Court
- Car Park Terms and Conditions
- Licensing
- Outreach Safeguarding Policy
- Scholarships Applications Misconduct Policy
- 🔗 Searcys Anti-Slavery Policy
- Scholarships Feedback Policy
- Scholarships Deferrals Policy
- Modern Slavery and Human Trafficking Policy
- Environmental Policy
- Scholarships Appeals Policy
- Equality & Diversity
- PASS Travel, Accommodation and Subsistence Policy
- Anti-Bribery
- Complaints
- Privacy
- Conflicts of Interest
- Volunteer and Participant Code of Conduct
- Freedom of Information
- Admissions Database 1547-1940
- The Archives
- Bench Table Orders 1845-1945
- Calendars of Inner Temple Records 1505-1845
- The Christmas Accounts 1614-82
- The Freehold
- History of The Inner Temple Video
- In Brief
- Charles and Mary Lamb in the Inner Temple
- Grand Day
- Life in Halls: Designs of the Previous Incarnations of the Inner Temple Hall
- Gorboduc, or the Tragedy of Ferrex and Porrox
- Lord Robert Dudley, 'chief patron and defender' of the Inner Temple
- Lost in the Past : The Rediscovered Archives of Clifford's Inn
- Paintings
- Phoenix from the Ashes: The Post-War Reconstruction Of The Inner Temple
- Silver - Extract from 'A Community of Communities'
- The "Unfortunate Marriage" of Seretse Khama
- The admission of overseas students to the Inner Temple in the 19th century
- The Inns Of Court & Inns Of Chancery & their Records
- William Cowper of the Inner Temple
- William Niblett - A Life Re-Examined
- Library Manuscripts
- Paintings Collection
- Pegasus Emblem
- Silver Collection
- Our People
- Work for Us
- Notable Members
Home › Who We Are › History › Historical Articles › Life in Halls: Designs of the Previous Incarnations of the Inner Temple Hall
Life in Halls
Designs of the Previous Incarnations of the Inner Temple Hall
She was accompanied by Major Edward Ford, Captain Sir Harold Campbell and received by the Treasurer of the Inner Temple of the time, Lord Justice Singleton. As expected, there was much fanfare for the occasion, with the Band of the Irish Guard bought in to play the National Anthem in the garden and visitors offered tickets to attend the ceremony. 200 individuals attended the ceremony with some even accompanying the Queen to tea in Niblett Hall which served as a temporary dining hall during the rebuilding.
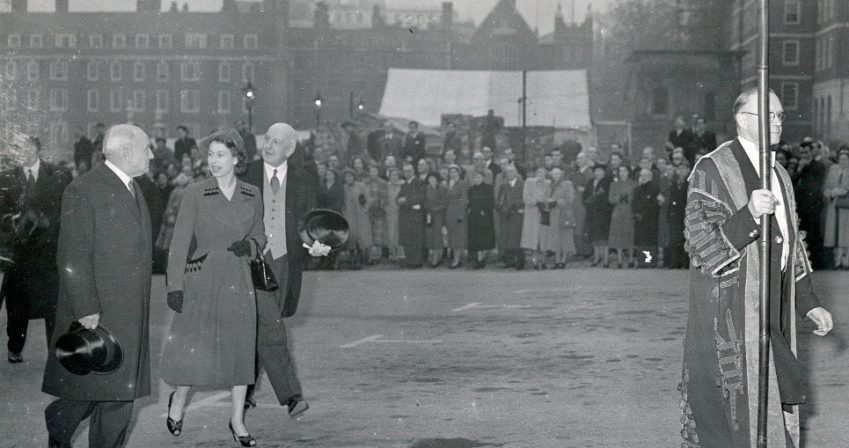
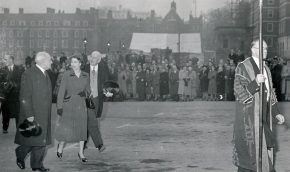
The current Inner Temple Hall is the latest of three that stood on the site, serving as a continual centre of the Inner Temple since the Middle Ages, with the building changing to reflect contemporary needs, tastes often incorporating different elements of the past into its new structures. A medieval hall rebuilt after destruction and adapted through the centuries, to a Gothic Revival construction, to the Neo-Georgian building we have today.
Unfortunately, the origins and early versions of the hall are unclear and difficult to pinpoint. It is certain the Knights Templar had a hall in approximately the same position as envisaged by Cardon and Godfrey, the architects who restored the Temple Church following its destruction by the Luftwaffe here.
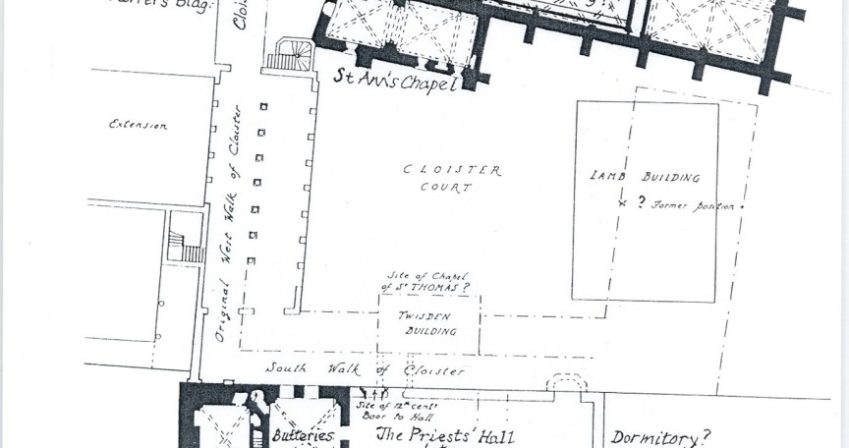
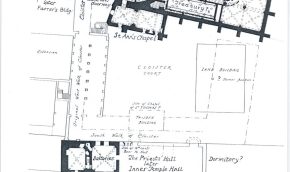
It appears that this hall was substantially rebuilt in the second half of the fourteenth century with the arrival of the lawyers. It is described by Geoffrey Tyack as a small gothic building with buttressed walls, gothic windows and a louvre in the roof to take smoke from the central hearth which served as the only fireplace. Until its replacement in 1867 – 70 this was the oldest of the secular buildings in the Inns of Court. The buttery rooms date from this period and are all that remains of this hall that was rebuilt in 1867 – 70.
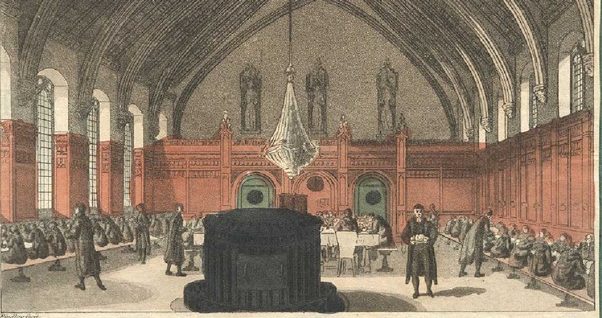
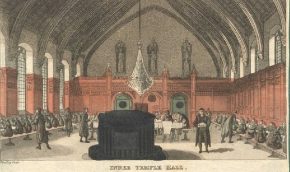
Dining in the hall was essential to taking part in the society. As the numbers of the society grew, so did the hierarchical structure within the hall. In the 16th century there were four tables, each for a different group. The first was reserved for the Reader, Treasurer and Masters of the Bench, the second for utter barristers with full qualifications, the third for the inner bar, or those expected to be called to the bar and the fourth for clerk commoners, or visitors from the other inns of court.
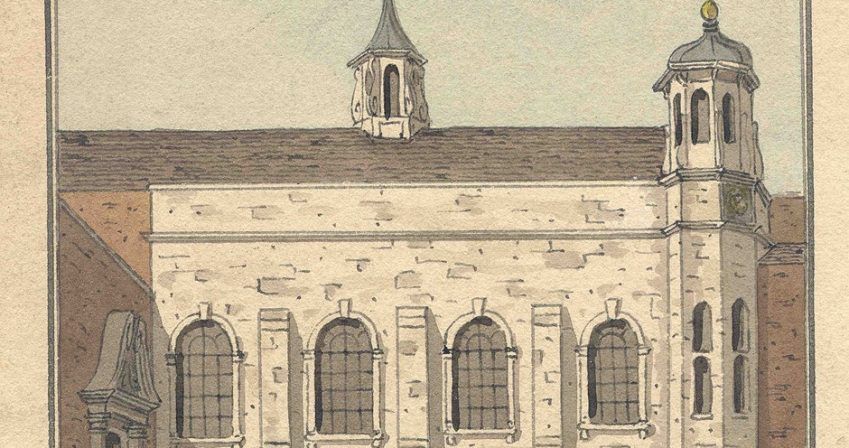
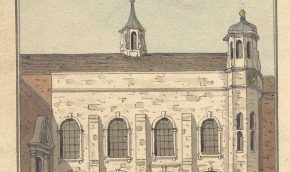
The subsequent evolution of the hall until the 19th century was based on three factors. Crowding, fire and funding. By the end of the 16th century, there were 200 members of the inn, and with 1,700 students by 1640, as a result many members found themselves having to dine in the library upstairs. Extensive repairs were carried out between 1606 and 1629. Fire was also a constant threat. In 1678, the buildings containing the library and Parliament Chamber had to be blown up to protect the hall from a spreading fire. A new section was soon built incorporating the Library and the Parliament Chamber with the hall, however in 1737 this section also caught on fire the nearby Parliament Chamber was heavily damaged by it. In 1740 a new Georgian style façade was constructed for the hall by the Treasurer, Thomas Blencowe, incorporating the old windows. In the same period Sir James Thornhill, famous for the painted hall in Greenwich was commissioned to create a painting featuring the symbol of the Inner Temple, a Unicorn, within a mythological setting. By the 19th century the Inn was beginning to look towards its medieval past, with the Gentleman’s magazine mentioning niches at the western end of the hall containing the statues of the Kings Alfred, Edward I and Edward III.
Despite the repairs and precautions, it seems the hall was in a state of heavy disrepair by the time it was reviewed by the Treasurer Dr. Joseph Jekyll in 1816. He found the building to be very old, and opposed to actual repairs to the roof beams, new ones were continually added to support the previous rotting ones, adding to the weight of the roof. By the mid-19th century, it was decided a new hall was needed. Robert Smirke had submitted a design reflective of the nostalgia for the medieval period popular at the time. In 1866 the old hall was torn down, and Robert Smirke’s younger brother, Sydney over saw the completion of the new Gothic Revival building in 1870. As a reference to the past of the Inner Temple, a pair of statues presenting the Knights Hospitallers and the Knights Templar were added. The stained-glass windows represented historic legal events and individuals, including the Assize of Clarendon, Henry de Bracton, Alcuin of York, as well as Queen Victoria and four virtues representing the laws and government. The large engraved Elizabethan doors were recycled as screens, and Thornhill’s painting incorporated into the wall of the new building. Perhaps disappointingly, the onsite brewery did not get the same treatment.
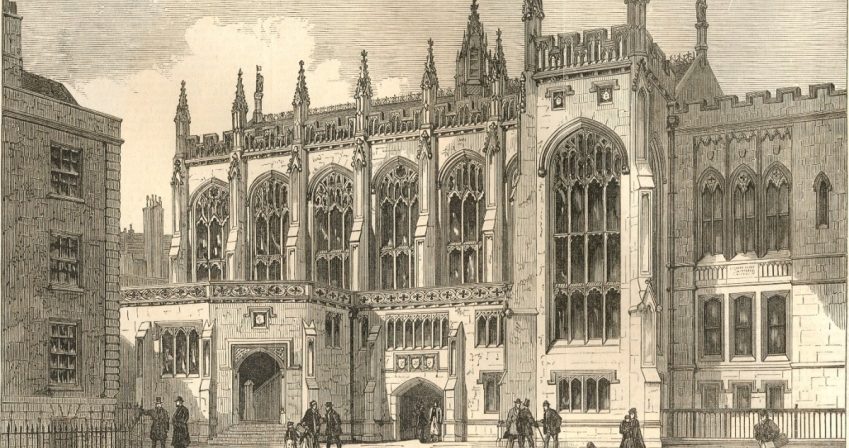
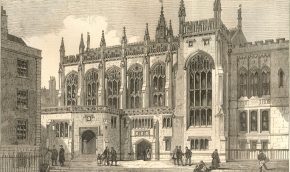
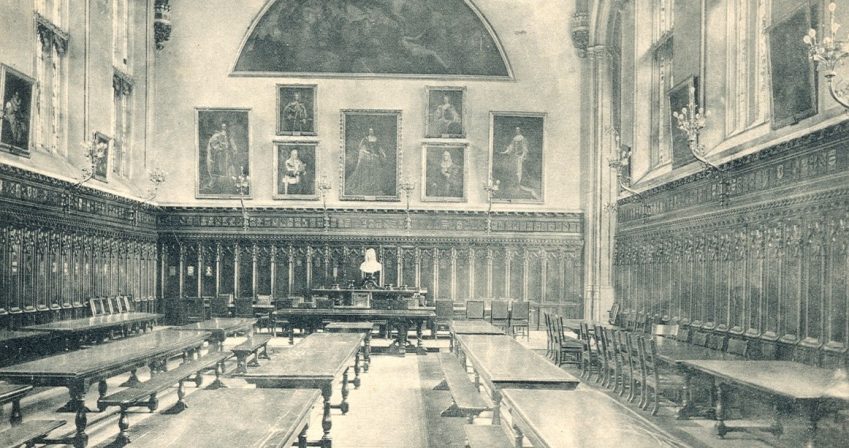
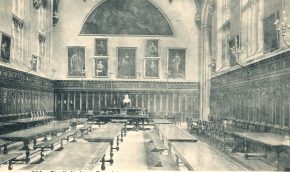
Smirke’s building remained until the Second World War, when the final wave of destruction hit the Hall. The night of the 10 May bought something worse than ordinary bombs. On that night, the hall was hit by incendiary bombs, obliterating the building and the décor inside. Fortunately, the many of the portraits were removed as a precaution, including those painted by Sir Godfrey Kneller of the King George III, the Queens Anne and Mary and Lord Thurlow, the Lord Chancellor. But before they could rest in their current spots on the east side of the new hall, it needed to be built. Victorian styles had fallen out of fashion, so rebuilding it to Smirke’s plans was out of the question, another idea of having a Le Corbusier style modernist building was also rejected. When Hubert Worthington submitted his design, referencing the Georgian façade of Blencowe, the Benchers of the Inn took a liking to it. Much like in the previous century Worthington’s plan was handed over to his successor to complete, his assistant T Sutcliffe.
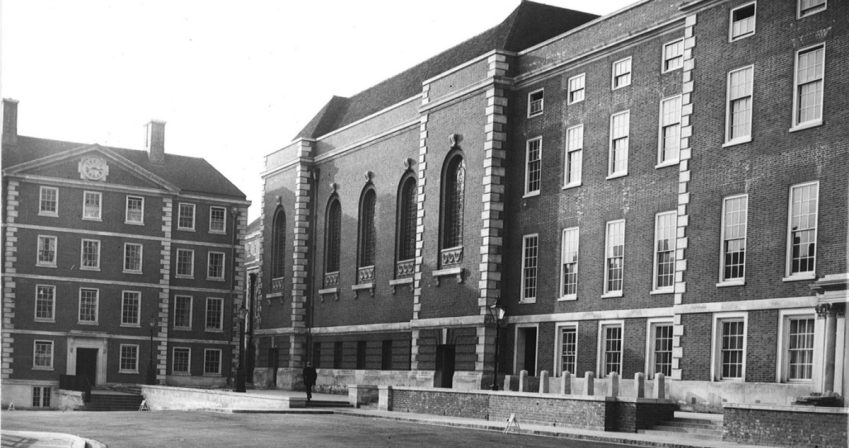
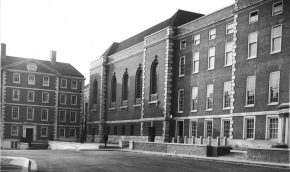
The hall itself was completed in 1955 and continues to reflect the spirit of the Inn incorporating the modern with the ancient forming the heart of the Inn.