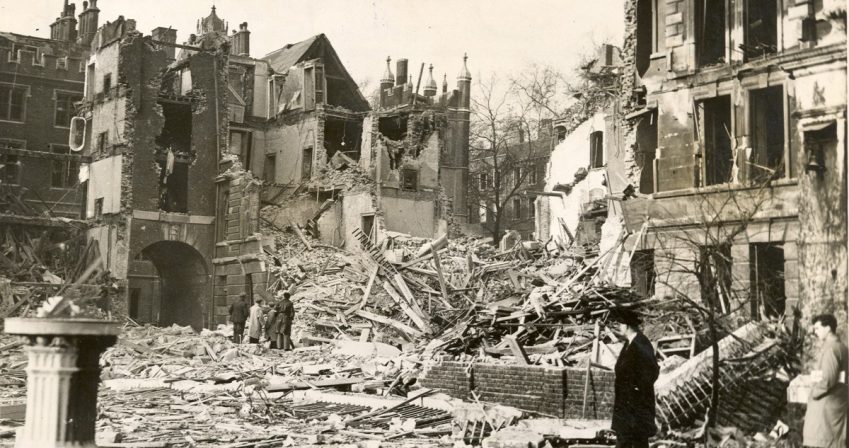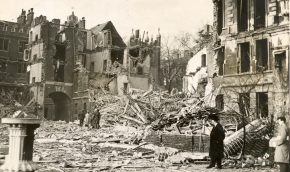In 1941, the previous Hall, Library and Treasury buildings were destroyed by enemy bombing. After the war, Sir Hubert Worthington was commissioned to design the replacement Hall, Library and Treasury Office. His scheme included a mansard roof spanning across the Hall and Treasury.
Project Pegasus
Home › Project Pegasus › History of the Building
History of the Building




Sir Hubert Worthingtons designs of the Hall and Treasury included a mansard roof extending across both part of the building
Crown Office Row, showing the garden sundial, after being hit by a WWII incendiary bombs
Progress of the replacement building was very slow. As plans changed and costs spiralled, the War Damage Commission lost patience at the apparent absence of project management.
In November 1953, Worthington was dismissed and replaced by his junior associate T.W. Sutcliffe, who presented revised plans to the Inn’s Executive Committee including a number of suggested savings to reduce costs.
The first saving on the list was to omit the mansard roof above the Library, and replace this with a flat roof. This saving was duly adopted, and only the mansard above the Hall was thus retained, hence the existing roof form. The building was finally opened in 1958. The proposals shown in this exhibition will complete Sir Hubert Worthington’s vision with the construction of a clay tiled mansard spanning across both buildings.
Read more about the Inner Temple's History
Click here